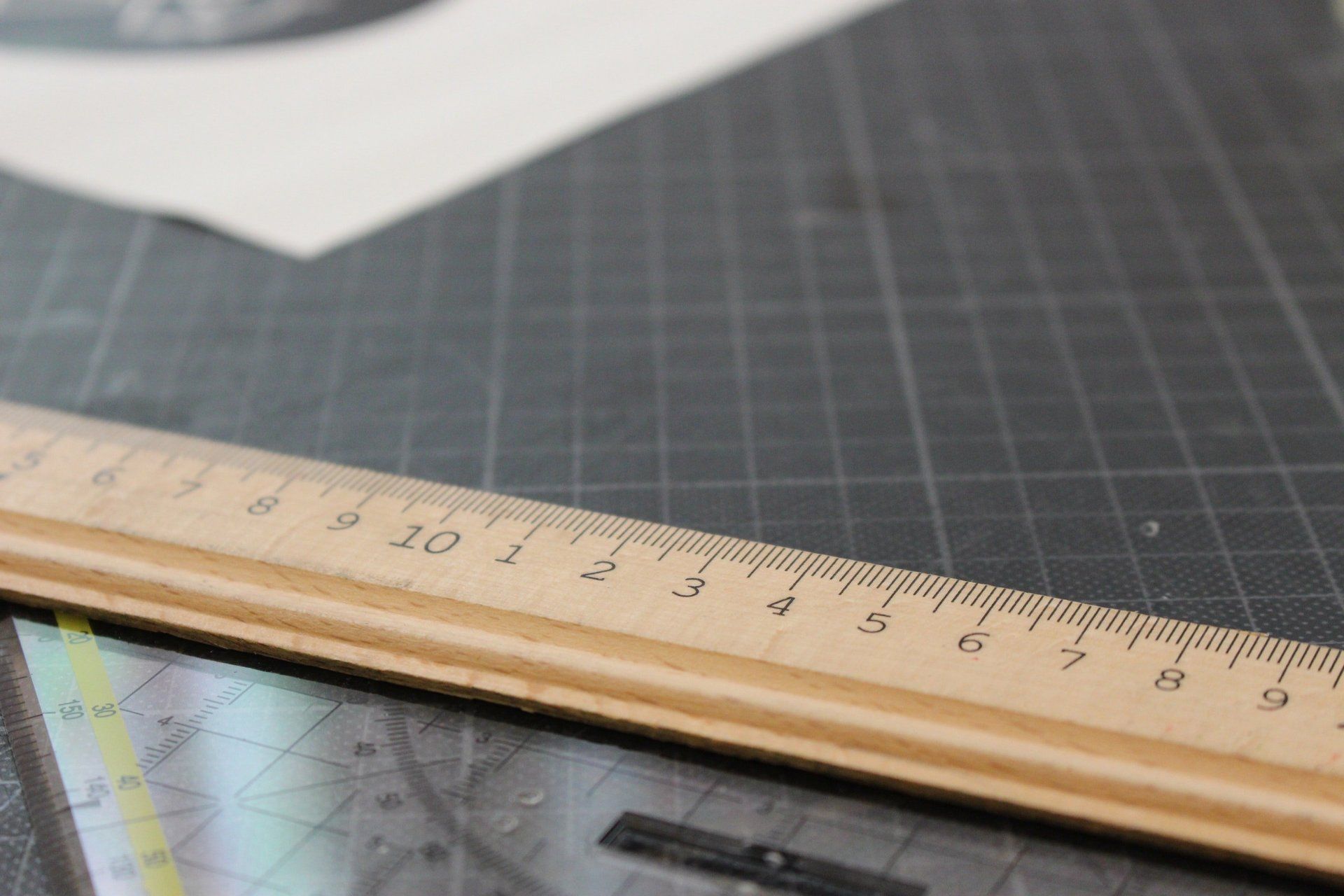- 1321-07 MASTER DRAINAGE PLAN.PDF (4 downloads) 762.94 kB 2013-10-22
- 1321-08 GRADING PLAN - SHT 1.pdf (2 downloads) 256.71 kB 2013-10-22
- 1321-09 GRADING PLAN - SHT 2.pdf (2 downloads) 294.94 kB 2013-10-22
- 1321-10 GRADING PLAN - SHT 3.pdf (0 downloads) 306.76 kB 2013-10-22
- 1321-11 ENTRANCE PLAN - DETAIL SHT.PDF (0 downloads) 378.77 kB 2013-10-22
- 1321-12 PAVING GRADING AND DRAINAGE - SHT 1.pdf (0 downloads) 320.64 kB 2013-10-22
- 1321-13 PAVING GRADING AND DRAINAGE - SHT 2.pdf (0 downloads) 506.85 kB 2013-10-22
- 1321-14 TYP WATER MNGMT X-SEC.PDF (0 downloads) 171.78 kB 2013-10-22
- Amenity Building Permit Set.pdf (7 downloads) 3.64 MB 2014-06-16
- Creekside 4 Unit Condo 10-15-2013.pdf (958 downloads) 6.7 MB 2013-10-23
- Creekside Preserve 4-plex 2-12-14 (1).pdf (5042 downloads) 13.85 MB 2014-10-10
- Creekside Preserve 4-plex 2-12-14 (1) Rev.pdf (1991 downloads) 13.85 MB 2014-10-10
- CREEKSIDE PRESERVE MASTER 4 UNIT 7-17-2015.pdf (5854 downloads) 6.88 MB 2015-07-17

© Gulf Coast Drafting & Design, Inc. All rights reserved. You may not alter or remove any trademark, copyright or other notice from copies of the content. However, you may download material from Gulf Coast Drafting & Design, Inc. on the Web (one machine readable copy and one print copy per page) for your personal, noncommercial use only.

